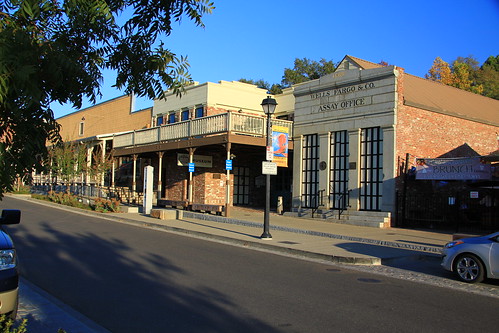SOLD: 1102 Woodglen Court, Roseville 95661
1102 Woodglen Court, Roseville 95661
Listing Agent: Steve Ostrom, Coldwell Banker –916-308-2446 – Homes@RosevilleAndRocklin.com
SOLD – MLS# 16038609 – 4/5 BD – 3 Full BA – 2,397 Sq Ft*
 Check this amazing home out: tons of updates, recently refurbished and updated Kitchen with newer countertops …
Check this amazing home out: tons of updates, recently refurbished and updated Kitchen with newer countertops … and newer windows throughout, fresh siding, newer laminate flooring in entry
and newer windows throughout, fresh siding, newer laminate flooring in entry  and Kitchen and breakfast nook. On the first floor: second master suite with patio access …
and Kitchen and breakfast nook. On the first floor: second master suite with patio access … Along with two other bedrooms. Two full baths on first floor.
Along with two other bedrooms. Two full baths on first floor.
 Check out this spacious Master with vaulted ceilings
Check out this spacious Master with vaulted ceilings and grand balcony with a large closet and open vanity area. It’s the ultimate escape, after a stressful day of work with the French door access to open up and air out the house. Paired up with the whole-house fan, you’re sure to cool off the home very quickly.
and grand balcony with a large closet and open vanity area. It’s the ultimate escape, after a stressful day of work with the French door access to open up and air out the house. Paired up with the whole-house fan, you’re sure to cool off the home very quickly. Off the staircase is an open adjacent office (great as an office space or art center – great natural light), there is also a separate room with pocket door and closet (could qualify as an additional
Off the staircase is an open adjacent office (great as an office space or art center – great natural light), there is also a separate room with pocket door and closet (could qualify as an additional
 Side yard features gated dog run area. For those that like to get outside, you won’t notice it readily, but there is a nearby trail that is the secret gem of the neighborhood (see map below, Linda Creek and green space). This home will not be on the market long.
Side yard features gated dog run area. For those that like to get outside, you won’t notice it readily, but there is a nearby trail that is the secret gem of the neighborhood (see map below, Linda Creek and green space). This home will not be on the market long.Photos
**Photos removed for new owner privacy**
_____________________________________________
City of Roseville
Community-wise, you’re near so many fun indoor and outdoor activities: there are a multitude of small and larger parks – as well as dog parks, and nearby public pools. Roseville boasts an abundance of city-run activities and is well-known for its sports options and line up of local events.
Right around the corner, is the amazing – Maidu Regional Park – featuring 152 acres.
Including, but not limited to – Maidu Regional Park: the library, senior center, rose garden, museum and historical site, four diamond-lighted softball complex, five field lighted soccer complex, four station batting cage, a regulation size soccer arena, a skate park, full basketball court, pedestrian and bike path, picnic area, and a fantastic child park. This park hosts numerous local events for local walk-a-thons, and much more. It’s an awesome site to have access to … (no items mentioned here are meant to limit what groups offered to, or capabilities, as far as fair-housing limiting language)

Shopping: you’re within minutes you’re at the Galleria Mall or the Fountains (outdoor mall) as well.
Golfers will LOVE the Placer County area and Roseville. Numerous local and public courses (close by: Woodcreek Oaks, Sun City Roseville courses, Diamond Oaks, Sierra View CC, Granite Bay CC and many more)
You’re close to some of the best shopping in the area. Galleria Mall AND The Fountains (outdoor shopping) – with many high-end boutiques nearby and outdoor dining.
Parks (including a large Water park – Sunsplash), and great local dining … there’s something for everyone here. Roseville is known for its parks and the great offerings for outdoor and indoor activities. Visit the City of Roseville website and prepared to be amazed!
Golfers, there are plenty of great golf courses here locally in Roseville and Rocklin – both private and public.
Approx Distance: 1.5 hours from Tahoe, 1:15 min from Napa, 1.5-2 hrs from San Fran
Map of Location
- ________________________________________
Property Questions or Showings? 916-308-2446 – Homes@RosevilleAndRocklin.com – REALTORs Steve + Heather Ostrom 
See more informative posts at: www.RosevilleAndRocklin.com – Roseville and Rocklin Real Estate + Lifestyle
Author: Heather Ostrom, Real Estate Marketing – REALTOR
Steve Ostrom, Primary Listing Agent + REALTOR – 916-308-2446 – Homes@RosevilleAndRocklin.com – Coldwell Banker – Roseville, CA – CALBRE# 01344154 + 01899313 2200 Douglas Blvd B-200, Roseville, CA 95661










 Photos removed for new owner privacy _____________________________________________
Photos removed for new owner privacy _____________________________________________











 Just driving into this neighborhood is special, canopy tree-lined streets, with pride of home ownership through nearly every yard. With bicyclists + walkers, always going by, you can feel the love of the neighborhood.
Just driving into this neighborhood is special, canopy tree-lined streets, with pride of home ownership through nearly every yard. With bicyclists + walkers, always going by, you can feel the love of the neighborhood.




 Nice open floor plan with [interior] neutral color schemes throughout.
Nice open floor plan with [interior] neutral color schemes throughout.






















 1700 Magenta Drive, Roseville 95747
1700 Magenta Drive, Roseville 95747









 xthis home is functional for fun and relaxation,
xthis home is functional for fun and relaxation,












