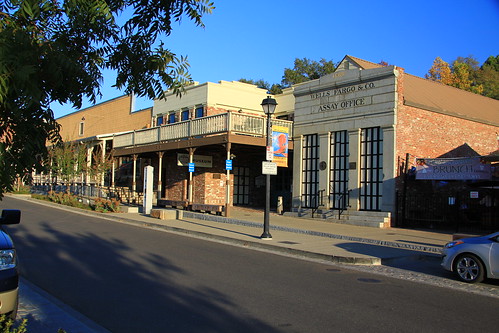SOLD: 245 Keller Circle, Folsom, CA

245 Keller Circle, Folsom, CA
Listing Agent: Steve Ostrom – Coldwell Banker – 916-308-2446 – Homes@RosevilleAndRocklin.com
MLS# 16015502 – 3 Bedroom – 2 Bath – 1814 Sq Ft* – $465,000
Three-Car Garage
Have you been hoping for a chance to move to the amazing city of Folsom? Check out this fantastic three-car garage and single-story home, in the desirable Lexington Hills area.

Home is the original owner along with the huge positive of no Mello Roos fees, nor HOA.
 Nice open floor plan with [interior] neutral color schemes throughout.
Nice open floor plan with [interior] neutral color schemes throughout.

Nice size Master bedroom with slider access to the backyard.

Mature front tree provides nice shade for the front of the home.

Double-door entry to third bedroom could function as an open office (opens up to dining space area – there is a closet).

Home is within minutes of Folsom lake and Old Town Folsom …

Folsom Outlet Mall, and the Folsom Zoo.

Flooring credit can be a consideration, based on seller’s approval.

And within a few blocks of a dog park. Why should the humans, have all the fun? 😉
FHA and VA buyers are welcome!
Click to View Property Photos

Photo link removed
View Google Map
Property Info
| Location Information | |||||
| County: | Sacramento | Map Code: | 261 G-5 | ||
| MLS Area: | 10630 | Cross Street: | Ainsworth Way | ||
| Census Tract: | 85.01 | Subdivision: | Lexington Hills | ||
| Directions: | Hwy 50 to Bidwell exit, Go NORTH, to RIGHT at Oak Avenue Parkway, to 2nd RIGHT at N. Lexington, to RIGHT at Ainsworth, to LEFT at Keller Circle. | ||||
| Interior Features | |||||
| Rooms: | Separate Family Room | Master Bedroom Description: | Outside Access | ||
| Master Bathroom Description: | Double Sinks, Shower Stall(s) | Other Bathrooms Description: | Tub w/Shower Over | ||
| Dining Room Description: | Breakfast Nook, Formal Room | Kitchen Description: | Counter Tile, Kitchen/Family Combo | ||
| Has Fireplace: | Yes | Number of Fireplaces: | 1 | ||
| Fireplace Description: | Living Room | Heating: | Central, Natural Gas | ||
| Cooling: | Central | Floors: | Carpet, Linoleum/Vinyl, Wood | ||
| Laundry: | 220 Volt Hook-Up, Cabinets, Inside Room | Additional Equipment: | Cable TV Available, H/S Internet Avail | ||
| Appliances: | Dishwasher, Disposal, Gas Plumbed, Ice Maker Plumbed, Microwave B/I, Oven Gas F/S, Range Elec F/S | ||||
| Exterior Features | |||||
| Style: | Ranch | Stories: | 1 | ||
| Construction: | Frame, Wood | Exterior: | Brick, Stucco, Wood | ||
| Foundation: | Concrete Slab | Roof: | Comp Shingle | ||
| Water / Sewer: | In & Connected | Water: | Public District | ||
| Utilities: | 220 Volts, Natural Gas | Parking Description: | 3 Car Attached | ||
| Has Garage: | Yes | Landscaping: | Fenced Back, Sprinkler Auto F&R | ||
| Has a Pool: | No | Is a Horse Property: | No | ||
| Exposure Faces: | South | Topography: | Level, Trees Few | ||
| Elevation: | 0 | Lot Size in Acres: | 0.17 | ||
| Lot Size in Sq. Ft.: | 7405 | Dimensions: | 62x113x70x111 | ||
| Zoning: | R-1-M | Energy Features: | Ceiling Fan(s) | ||
| Improvements: | Sidewalk/Curb/Gutter, Street Lights | Road Description: | Paved, Public Maintained | ||
| School | |||||
| Elementary School: | Folsom-Cordova | Jr. High School: | Folsom-Cordova | ||
| High School: | Folsom-Cordova | ||||
| Additional Information | |||||
| Property Type: | SFR | Property SubType: | 1 House on Lot | ||
| Property SubType 2: | Detached | Year Built: | 1992 | ||
| APN: | 071-0930-083-0000 | Status: | Active | ||
| Is Short Sale: | No | HOA Fee: | $0.00 | ||
Fun Facts About Folsom Living …
Chamber of Commerce – Folsom, CA
Folsom Premium Outlets – Shopping
Property Questions or Showings? 916-308-2446 – Homes@RosevilleAndRocklin.com – REALTORs Steve + Heather Ostrom 
See more informative posts at: www.RosevilleAndRocklin.com – Roseville and Rocklin Real Estate + Lifestyle
Author: Heather Ostrom, Real Estate Marketing – REALTOR
Steve Ostrom, Primary Listing Agent + REALTOR – 916-308-2446 – Homes@RosevilleAndRocklin.com – Coldwell Banker – Roseville, CA – CALBRE# 01344154 + 01899313 2200 Douglas Blvd B-200, Roseville, CA 95661






